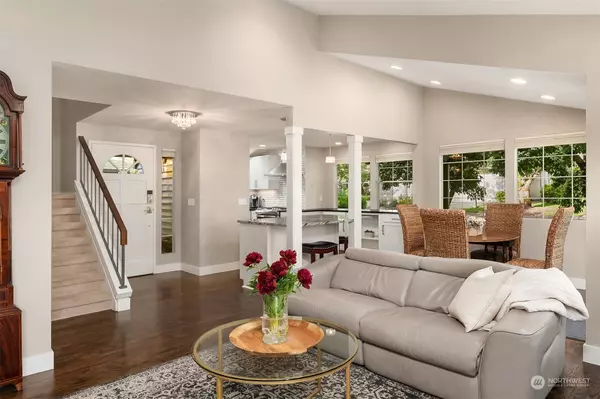Bought with Real Broker LLC
$820,000
$825,000
0.6%For more information regarding the value of a property, please contact us for a free consultation.
6617 113th PL SE Bellevue, WA 98006
2 Beds
2.25 Baths
1,420 SqFt
Key Details
Sold Price $820,000
Property Type Single Family Home
Sub Type Residential
Listing Status Sold
Purchase Type For Sale
Square Footage 1,420 sqft
Price per Sqft $577
Subdivision Newport Hills
MLS Listing ID 2250012
Sold Date 07/31/24
Style 32 - Townhouse
Bedrooms 2
Full Baths 1
Half Baths 1
HOA Fees $658/mo
Year Built 1986
Annual Tax Amount $6,075
Lot Size 2,216 Sqft
Property Description
Enjoy life in one of Bellevue’s note-worthy neighborhoods, Pembrook Meadows! This 2bd, 2.25ba townhome has been beautifully updated with luxury finishes added to the kitchen & bathrooms. Kitchen has sleek SS appliances. Spacious main level has vaulted ceilings, skylight in the kitchen and plenty of windows bringing in sun from every angle. Take in the serene & peaceful surroundings from the breakfast nook or outside patio. Primary located upstairs along w/ a bonus/flex space. Relax & unwind in the primary bathroom w/ a soak tub & walk-in shower. Pembrook Meadows incl a clubhouse, swimming pool & tennis/pickleball court. Fabulous HOA makes life easy and low maintenance. These never last so hurry! Convenient location with ez access to I405.
Location
State WA
County King
Area 500 - East Side/South Of I-90
Rooms
Basement None
Main Level Bedrooms 1
Interior
Interior Features Ceramic Tile, Hardwood, Wall to Wall Carpet, Bath Off Primary, Double Pane/Storm Window, Dining Room, Vaulted Ceiling(s), Fireplace, Water Heater
Flooring Ceramic Tile, Hardwood, Carpet
Fireplaces Number 1
Fireplaces Type Gas
Fireplace true
Appliance Dishwasher(s), Refrigerator(s), Stove(s)/Range(s)
Exterior
Exterior Feature Wood, Wood Products
Garage Spaces 2.0
Pool Community
Community Features Athletic Court, CCRs, Club House
Amenities Available Cable TV, Gas Available, High Speed Internet, Patio
Waterfront No
View Y/N No
Roof Type Composition
Garage Yes
Building
Lot Description Corner Lot, Paved
Story Multi/Split
Sewer Sewer Connected
Water Public
New Construction No
Schools
Elementary Schools Hazelwood Elem
Middle Schools Risdon Middle School
High Schools Hazen Snr High
School District Renton
Others
Senior Community No
Acceptable Financing Cash Out, Conventional
Listing Terms Cash Out, Conventional
Read Less
Want to know what your home might be worth? Contact us for a FREE valuation!

Our team is ready to help you sell your home for the highest possible price ASAP

"Three Trees" icon indicates a listing provided courtesy of NWMLS.






