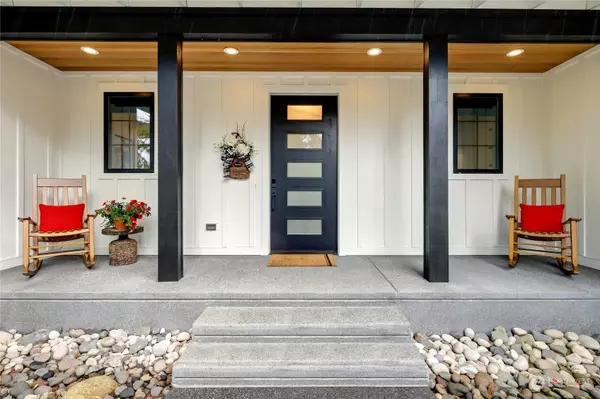Bought with Windermere Real Estate/East
$839,000
$839,000
For more information regarding the value of a property, please contact us for a free consultation.
121 E Country Club DR W Union, WA 98592
2 Beds
3 Baths
1,987 SqFt
Key Details
Sold Price $839,000
Property Type Single Family Home
Sub Type Residential
Listing Status Sold
Purchase Type For Sale
Square Footage 1,987 sqft
Price per Sqft $422
Subdivision Alderbrook
MLS Listing ID 2247608
Sold Date 08/19/24
Style 10 - 1 Story
Bedrooms 2
Full Baths 3
HOA Fees $325/mo
Year Built 2022
Annual Tax Amount $3,432
Lot Size 0.290 Acres
Property Description
Custom-Built ONE LEVEL w/coveted location on 2nd Fairway of Alderbrook Golf Course & short stroll to Clubhouse/Proshop! Epitomizing elegance & leisure, w/breathtaking views & meticulously crafted. Every aspect of home is designed to exceed expectations. Great rm features expansive windows, shiplap & FP. Stunning Kitchen w/SS appl's & goregous cabinetry. A custom pantry you will LOVE. Dining area w/buffet & bev cooler. Primary Suite w/WIC & Guest Suite, at opposite ends of home, both have ensuite baths. 3rd w/adjacent 3/4 bath offers flexible options. Plus dedicated office! Gorgeous solid core drs w/custom hardware, Quartz ctrs, designer lighting & plumbing, custom blinds, finished garage w/epoxy flr. Covered Deck & Porch! UNL GOLF inc w/HOA
Location
State WA
County Mason
Area 173 - South Shore Hood Canal
Rooms
Basement None
Main Level Bedrooms 2
Interior
Interior Features Second Primary Bedroom, Bath Off Primary, Ceiling Fan(s), Double Pane/Storm Window, Dining Room, French Doors, High Tech Cabling, Vaulted Ceiling(s), Walk-In Closet(s), Walk-In Pantry, Wet Bar, Fireplace, Water Heater
Flooring See Remarks, Vinyl Plank
Fireplaces Number 1
Fireplaces Type Gas
Fireplace true
Appliance Dishwasher(s), Dryer(s), Microwave(s), Refrigerator(s), Stove(s)/Range(s), Washer(s)
Exterior
Exterior Feature Wood Products
Garage Spaces 2.0
Community Features Athletic Court, CCRs, Club House, Golf, Park, Playground, Trail(s)
Amenities Available Deck, High Speed Internet, Propane
Waterfront No
View Y/N Yes
View Golf Course
Roof Type Composition
Garage Yes
Building
Lot Description Paved
Story One
Builder Name Andersen Homes
Sewer Septic Tank
Water Public
Architectural Style Modern
New Construction No
Schools
Elementary Schools Buyer To Verify
Middle Schools Buyer To Verify
High Schools Buyer To Verify
School District Hood Canal #404
Others
Senior Community No
Acceptable Financing Cash Out, Conventional, FHA, VA Loan
Listing Terms Cash Out, Conventional, FHA, VA Loan
Read Less
Want to know what your home might be worth? Contact us for a FREE valuation!

Our team is ready to help you sell your home for the highest possible price ASAP

"Three Trees" icon indicates a listing provided courtesy of NWMLS.






